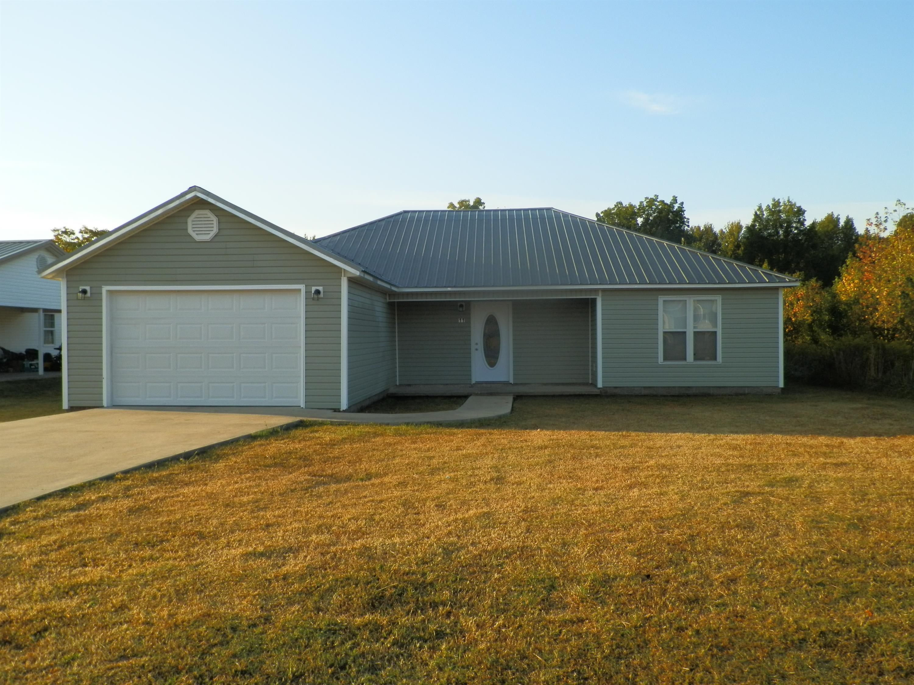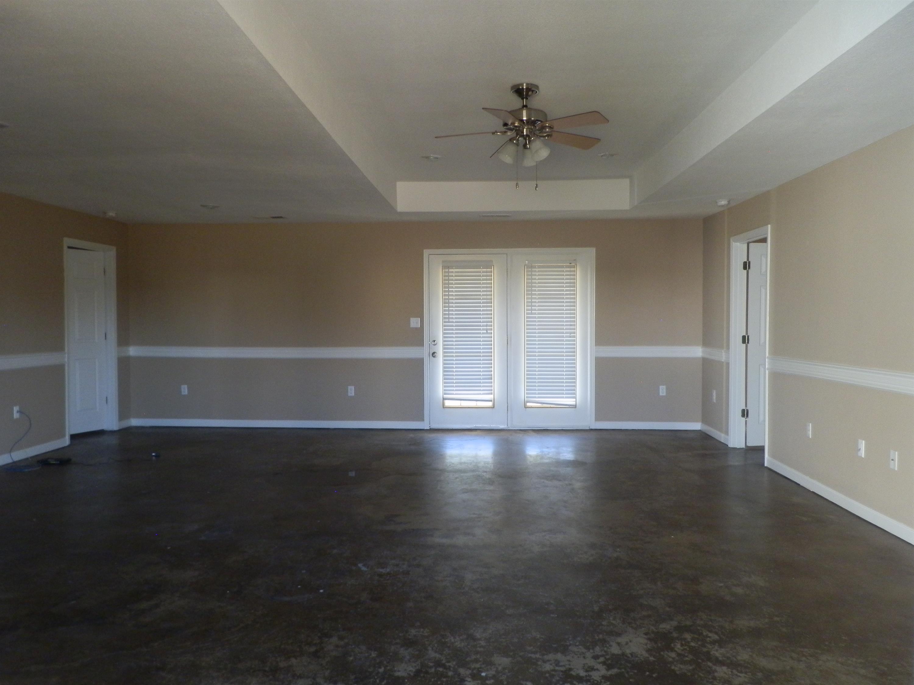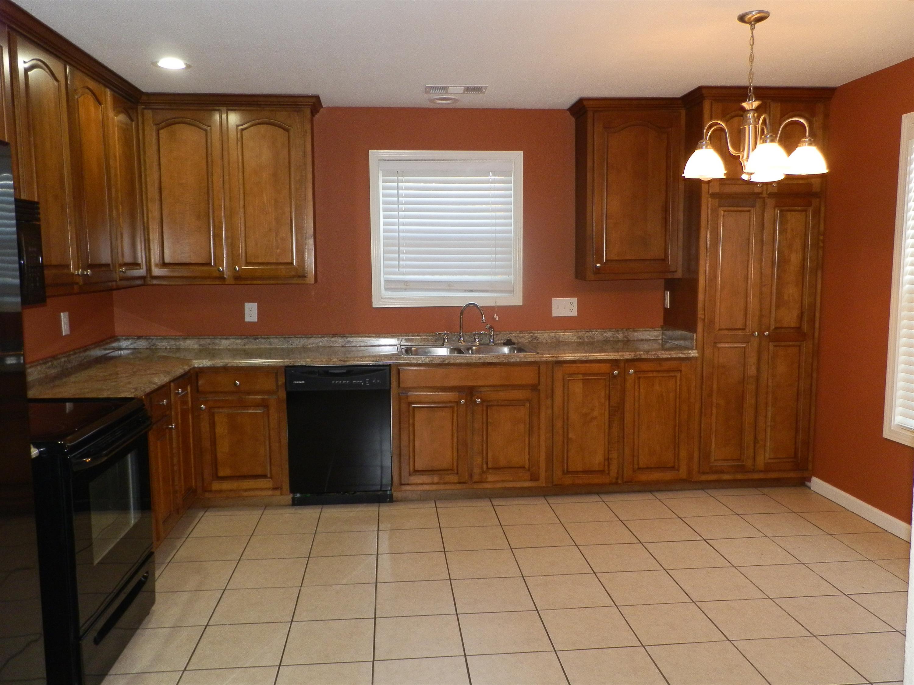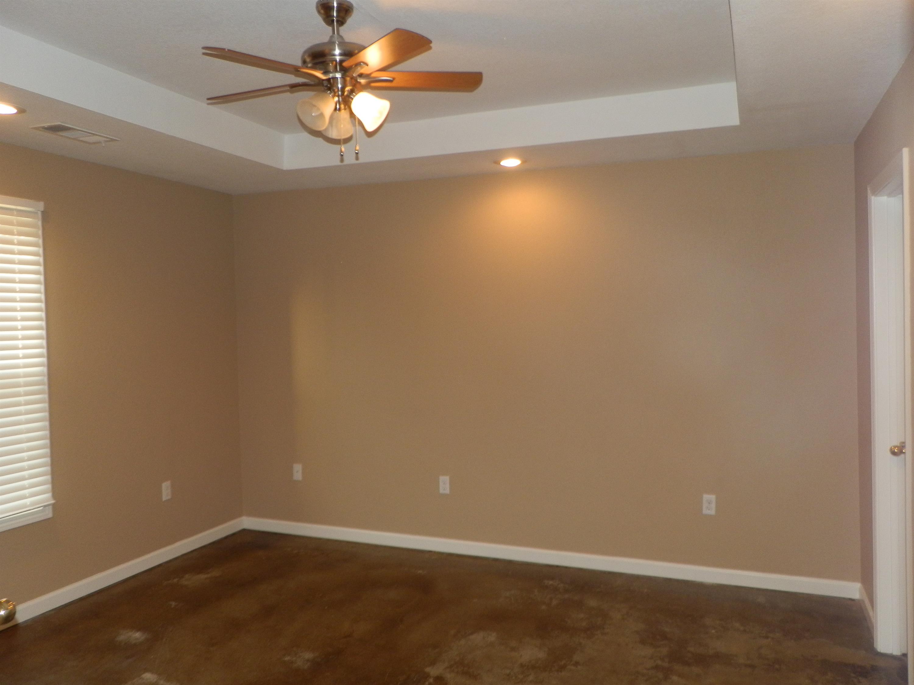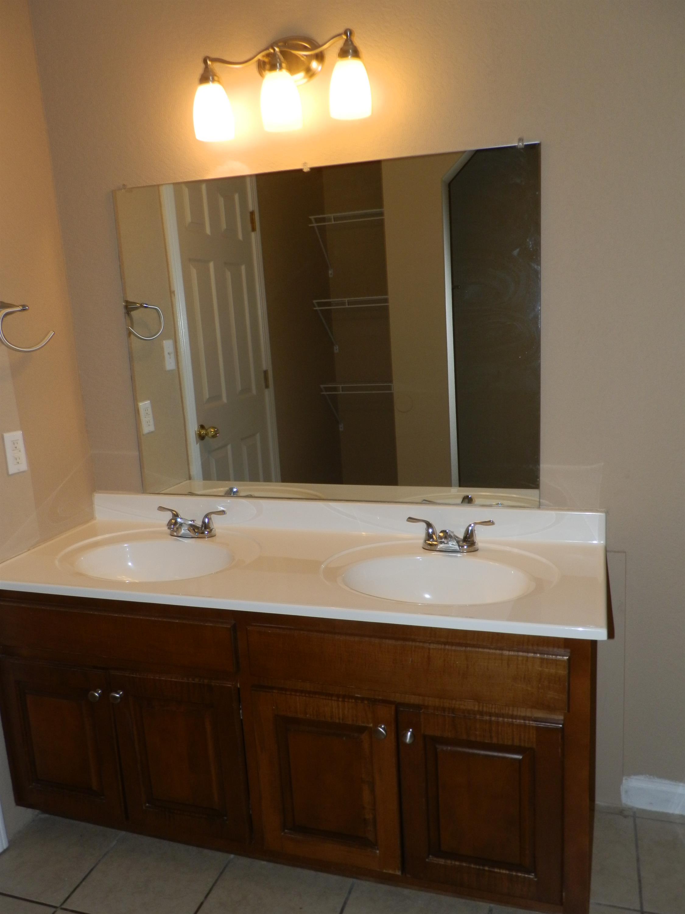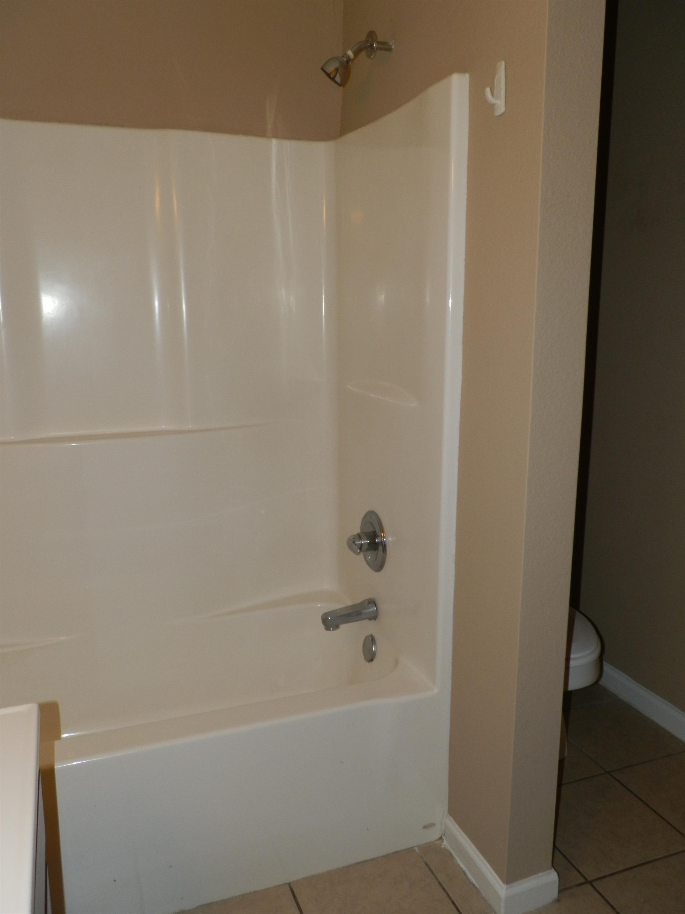- 3 Bed
- 2 Bath
- 1484 sqft
- Built in 2008
Located on a dead end street, this home has an open living/dining area with tray ceiling. Split floor plan. Master bedroom has tray ceiling. Eat-in kitchen is furnished with side-by-side refrigerator, smooth top electric range, microwave and dishwasher. Low maintenance concrete floors. Central electric heat and air. One-car garage. Fenced backyard. Tenants are responsible for all utility services and lawn maintenance. No pets. Not part of HUD Section 8 program. Tenants are responsible for cost of utility services and lawn. Application required. Application fee charged.
THREE BEDROOM, TWO BATH Located on a dead end street, this home has an open living/dining area with tray ceiling. Split floor plan. Master bedroom has tray ceiling. Eat-in kitchen is furnished with side-by-side refrigerator, smooth top electric range, microwave and dishwasher. Low maintenance concrete floors. One-car garage. tenants are responsible for all utility services and lawn maintenance. No pets. Not approved for HUD Section 8. Application required. Application fee charged.
- Cable
- Microwave
- Refrigerator
- Dishwasher
- Walk-in closets
- Garage parking
- Fenced yard
- Stove and oven
- Private patio
- Laundry hookup
- Storage space
- Ceiling fan
$1,350.00 security deposit
Twelve month initial lease required then month to month thereafter. Tenant must give one full calendar month's notice when vacating. No pets.No smoking/vaping inside. Not in HUD Section 8 program. Tenant is responsible for all utilities and for lawn care. Application required and application fee charged for each adult occupant.
